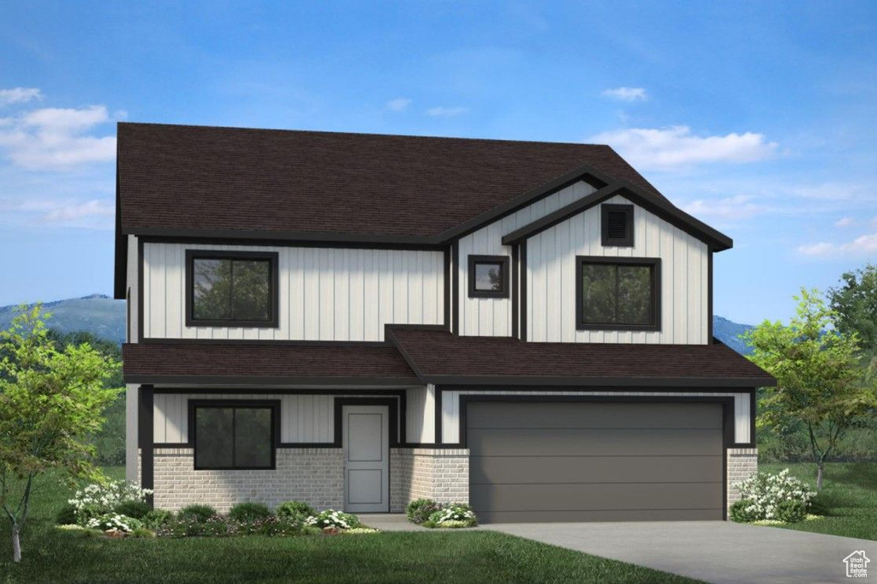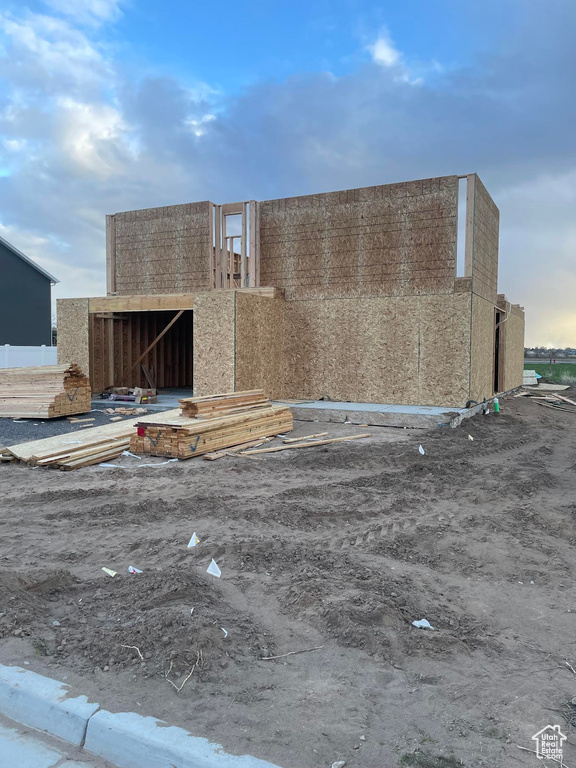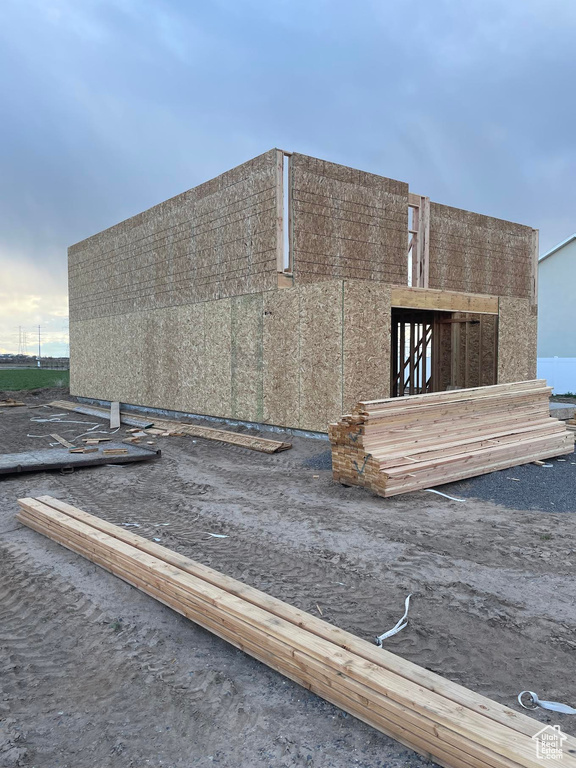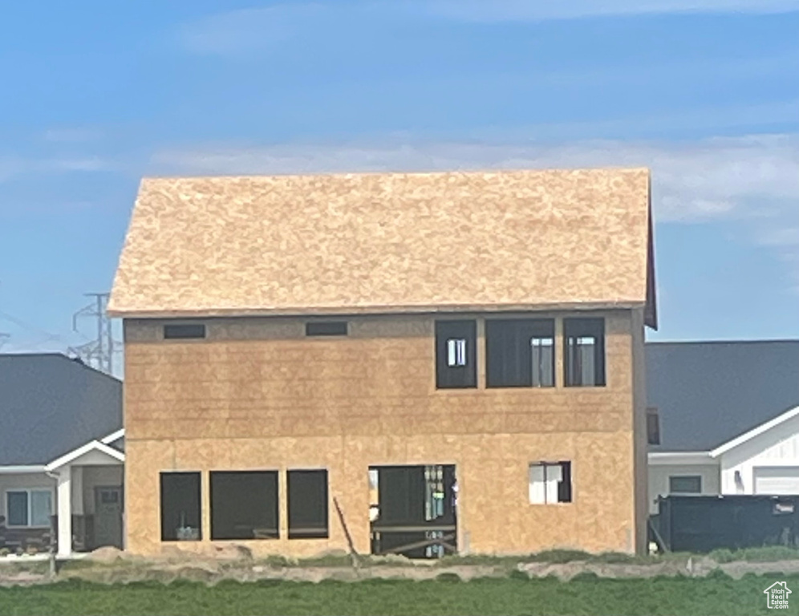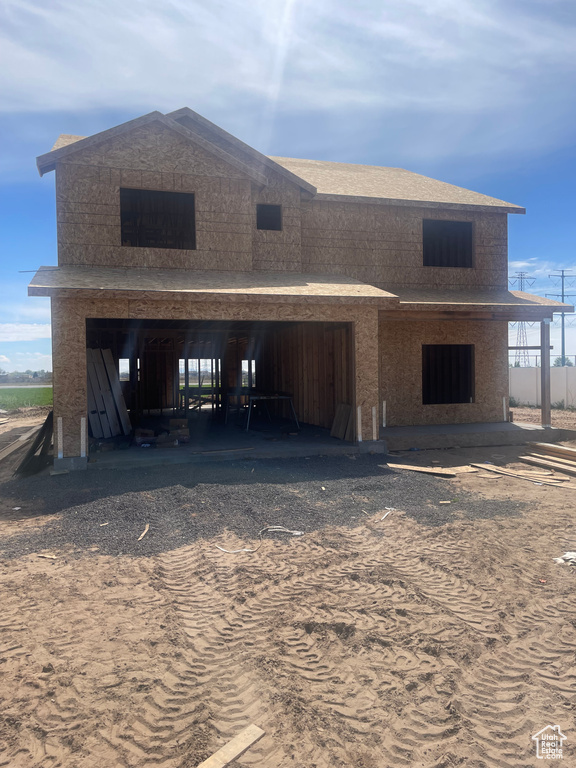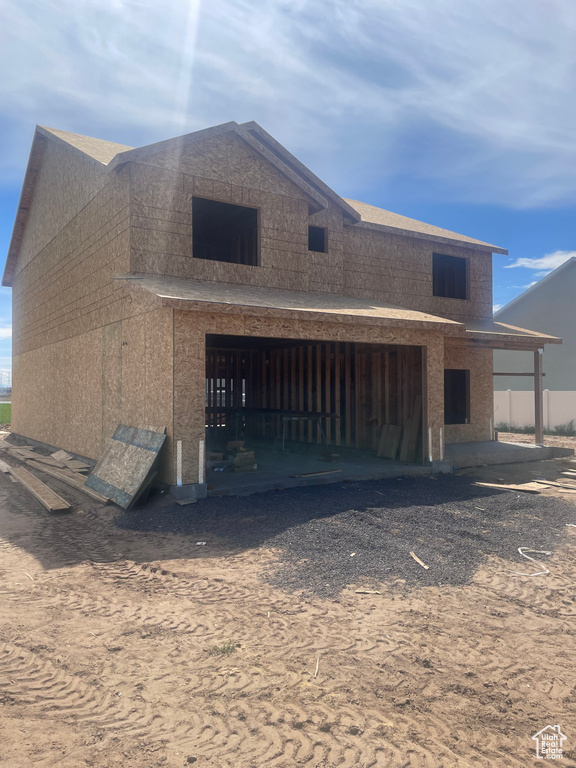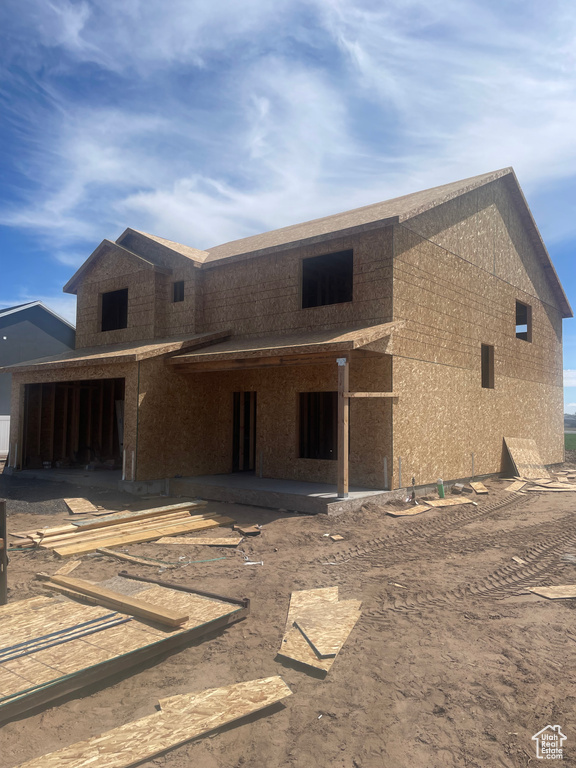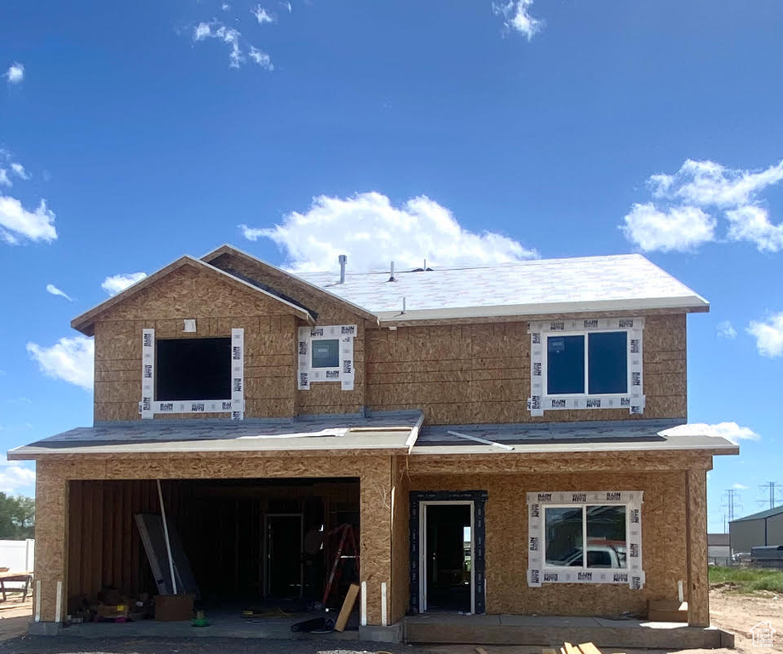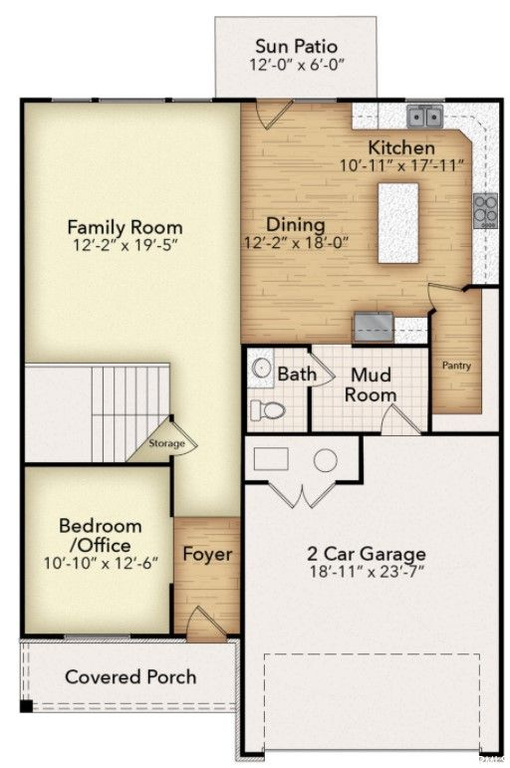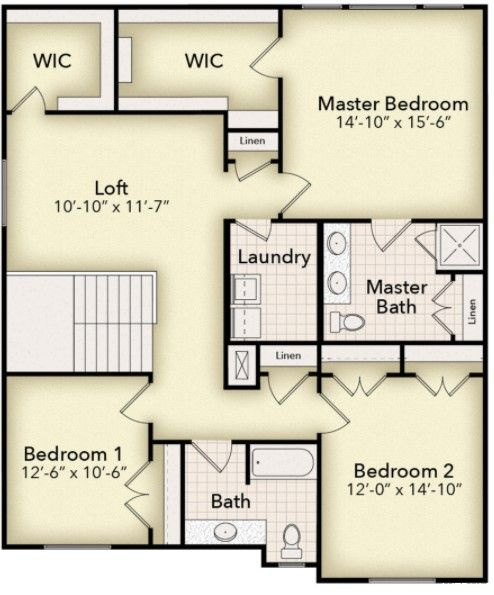-
Map
3163 W 3200 S #304
West Haven, UT 84401
-
- $599,900 Estimate Mortgage
- 3 Beds
- 3 Baths
- 2703 Sq. Ft.
| Property Facts | Property Features | Schools | 35 days on UtahRealEstate.com |
Property Facts
Welcome to the Hayden, our largest 2 story home design. This floorplan is spacious, yet every area flows smoothly from one to the next. The main floor is excellent for entertaining and offers an open concept kitchen, dining area, family room and dedicated office space. The second floor opens to a loft where family can lounge, watch movies or play games. A large owner's suite includes dual sinks, a tub/shower combo and a walk-in closet. Two more spare bedrooms, another full bathroom, a large laundry room and 2 additional linen closets complete this very well-designed second floor. Lastly, this home offers a 2 car garage with 9 foot ceilings and a convenient mud room to transition from the garage to the main areas of the house. Design options can still be chosen by the buyer, so do not wait on this one! This beautiful model is in the framing process and should be completed by mid August. Call agent for more information.
Property Features
Interior Features Include
- Alarm: Fire
- Bath: Master
- Bath: Sep. Tub/Shower
- Closet: Walk-In
- Dishwasher, Built-In
- Disposal
- Range/Oven: Free Stdng.
- Vaulted Ceilings
- Granite Countertops
- Floor Coverings: Carpet; Tile; Vinyl (LVP)
- Air Conditioning: Central Air; Electric
- Heating: Gas: Central
- Basement: (0% finished) Slab
Exterior Features Include
- Exterior: Double Pane Windows; Outdoor Lighting; Sliding Glass Doors; Patio: Open
- Lot: Curb & Gutter; Fenced: Part; Road: Paved; Sidewalks; Terrain, Flat; View: Mountain
- Landscape:
- Roof: Asphalt Shingles
- Exterior: Brick; Stucco; Cement Board
- Patio/Deck: 1 Patio
- Garage/Parking: See Remarks; Attached; Opener; Parking: Uncovered; Rv Parking
- Garage Capacity: 2
Inclusions
- Ceiling Fan
- Microwave
- Range
Other Features Include
- Amenities: Cable Tv Available; Cable Tv Wired; Electric Dryer Hookup
- Utilities: Gas: Connected; Power: Connected; Sewer: Connected; Sewer: Public; Water: Connected
- Water: Culinary; Secondary
HOA Information:
- $35/Monthly
- Transfer Fee: $250
Zoning Information
- Zoning: RES
Rooms Include
- 3 Total Bedrooms
- Floor 2: 3
- 3 Total Bathrooms
- Floor 2: 2 Full
- Floor 1: 1 Half
- Other Rooms:
- Floor 2: 1 Laundry Rm(s);
- Floor 1: 1 Family Rm(s); 1 Den(s);; 1 Kitchen(s);
Square Feet
- Floor 2: 1513 sq. ft.
- Floor 1: 1190 sq. ft.
- Total: 2703 sq. ft.
Lot Size In Acres
- Acres: 0.19
Buyer's Brokerage Compensation
2.5% - The listing broker's offer of compensation is made only to participants of UtahRealEstate.com.
Schools
Designated Schools
View School Ratings by Utah Dept. of Education
Nearby Schools
| GreatSchools Rating | School Name | Grades | Distance |
|---|---|---|---|
5 |
Kanesville School Public Elementary |
K-6 | 0.37 mi |
2 |
Sand Ridge Jr High School Public Middle School |
7-9 | 1.99 mi |
3 |
Roy High School Public High School |
10-12 | 2.09 mi |
4 |
Midland School Public Preschool, Elementary |
PK | 1.64 mi |
3 |
West Haven School Public Elementary |
K-6 | 1.66 mi |
5 |
North Park School Public Elementary |
K-6 | 1.67 mi |
3 |
Valley View School Public Elementary |
K-6 | 1.74 mi |
NR |
Deamude Adventist Christian School Private Elementary |
1-6 | 2.25 mi |
3 |
Rocky Mountain Jr High School Public Middle School |
7-9 | 2.31 mi |
2 |
Lakeview School Public Elementary |
K-6 | 2.36 mi |
7 |
Quest Academy Charter Elementary, Middle School |
K-9 | 2.45 mi |
2 |
Roy School Public Elementary |
K-6 | 2.47 mi |
NR |
Busy Bee's Playhouse Private Elementary |
K | 2.53 mi |
3 |
Country View School Public Elementary |
K-6 | 2.54 mi |
1 |
Roy Jr High School Public Middle School |
7-9 | 2.64 mi |
Nearby Schools data provided by GreatSchools.
For information about radon testing for homes in the state of Utah click here.
This 3 bedroom, 3 bathroom home is located at 3163 W 3200 S #304 in West Haven, UT. Built in 2024, the house sits on a 0.19 acre lot of land and is currently for sale at $599,900. This home is located in Weber County and schools near this property include Kanesville Elementary School, Rocky Mt Middle School, Fremont High School and is located in the Weber School District.
Search more homes for sale in West Haven, UT.
Contact Agent
Listing Broker
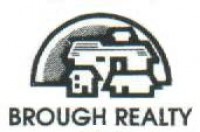
Brough Realty, LLC
487 N Main
Kaysville, UT 84037
801-544-3407
Lead Warning Statement
Every purchaser of any interest in residential real property on which a residential dwelling was built prior to 1978 is notified that such property may present exposure to lead from lead-based paint that may place young children at risk of developing lead poisoning. Lead poisoning in young children may produce permanent neurological damage, including learning disabilities, reduced intelligence quotient, behavioral problems, and impaired memory. Lead poisoning also poses a particular risk to pregnant women. The seller of any interest in residential real property is required to provide the buyer with any information on lead-based paint hazards from risk assessments or inspections in the seller's possession and notify the buyer of any known lead-based paint hazards. A risk assessment or inspection for possible lead-based paint hazards is recommended prior to purchase.
